In 1879, a French postman started gathering stones as he walked his route. He’d tuck them into his jacket, and soon he had a pile. Eventually he needed a basket, then a wheelbarrow. After 33 years, Ferdinand Cheval had a palace—Le Palais Idéal—built with rocks that everyone else had ignored and only he had valued.
Hans Bauman can relate. Although instead of using stones, the Arlington native is partial to discarded siding, windows and metal railings.
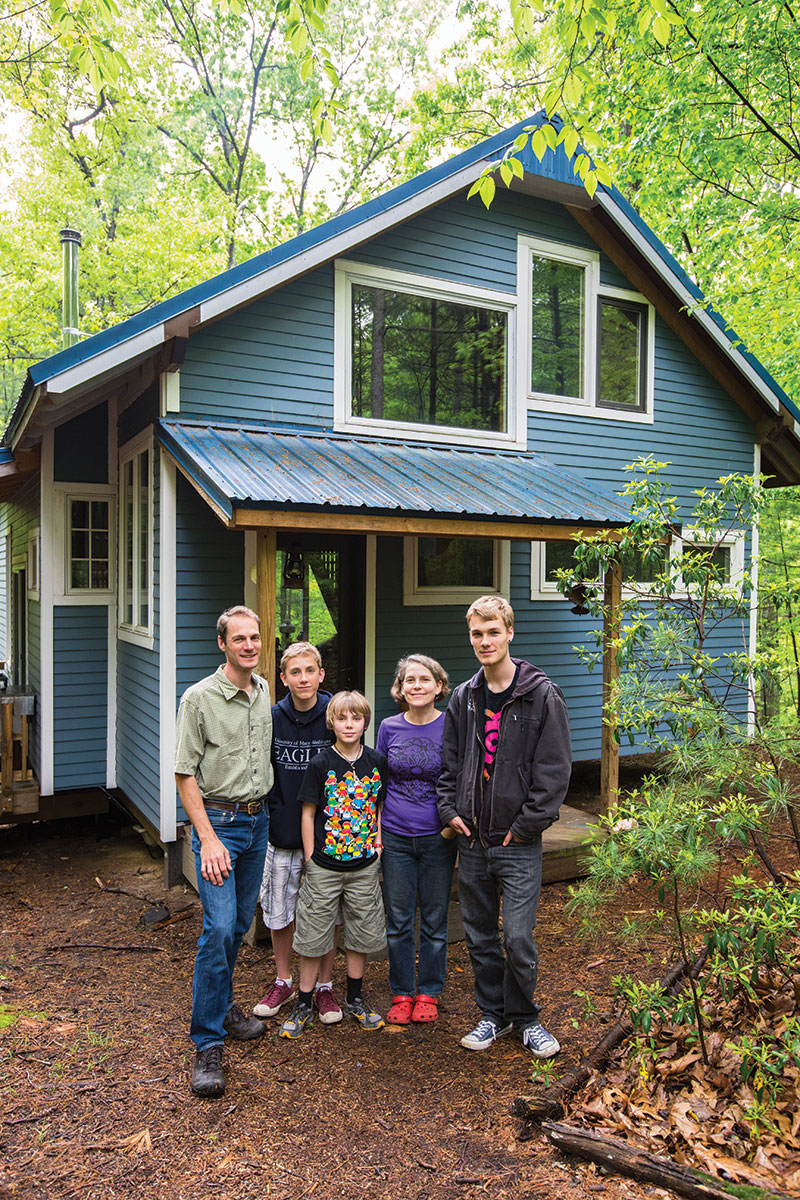
In 2004, Bauman decided to buy a piece of land on a whim. He had returned to his hometown after years in San Francisco’s tech industry and was working as the director of technology for a D.C.-based environmental nonprofit. He liked the idea of a remote retreat in the woods where he and his family could spend summer weekends. He settled on a few acres, more than an hour’s drive from Arlington, off a nearly impassible road in the Blue Ridge Mountains.
It was the right place for a cabin, he thought, one that he could build himself in his spare time. After all, he’d once interned with an architecture firm and had worked construction in high school and college, so he was handy. He had even put an addition on the home he shares with his wife, Marit Simenson, and their children, Penn (16), Tor (14), and Lenka (10) in Arlington’s Waycroft-Woodlawn neighborhood. But he needed building materials.
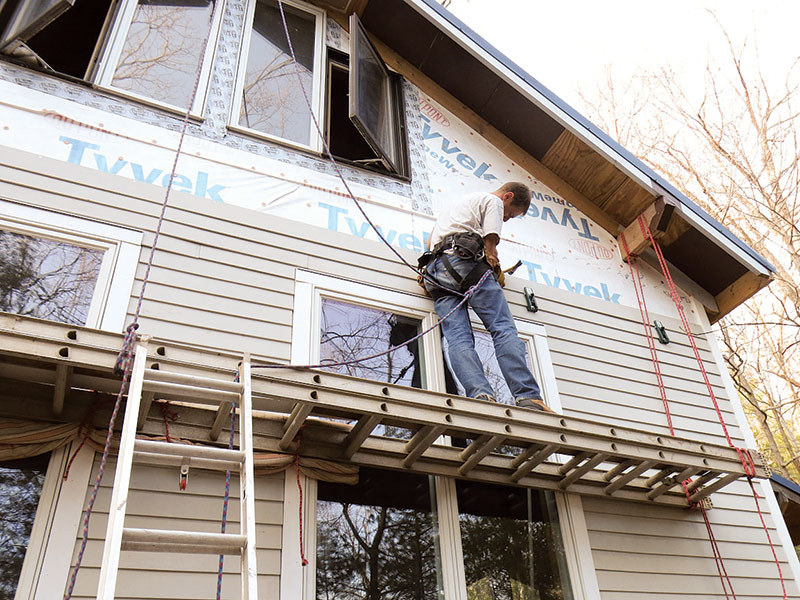
Bauman found some of what he needed in a 1930s Craftsman just a few houses up the street from his own. The property was under new ownership and the original house was scheduled to be demolished.
“I knew who was going to buy it,” he says. “So I asked if I could go in and take up the hardwood floors.” Soon, he was ripping out doors, doorknobs and railings, too. A few houses down, another teardown provided windows.
“I thought, I’ve got flooring, I’ve got windows,” says Bauman, now 46. “When I started paying attention, there were building materials everywhere.” With the help of friend and builder Dave Springberg, owner of Arlington-based Spring Street Development, Bauman was soon salvaging materials from more than a dozen Arlington and McLean homes that were destined for demolition.
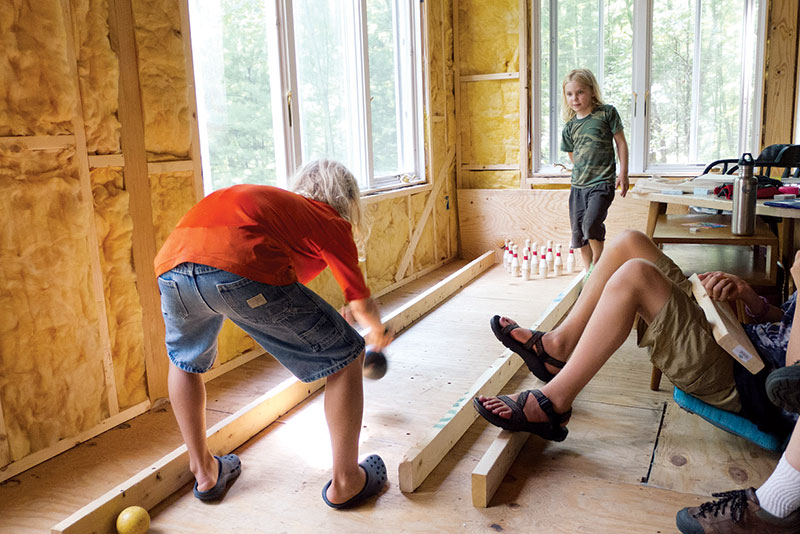
He pulled pine paneling out of retro basements, and pried off piles of siding that otherwise would have ended up in the landfill. Craigslist and Freecycle proved gold mines for more discarded doors and windows. A man in Alexandria who was stripping plywood off old delivery trucks (and replacing the wood with metal) let Bauman have his fill of compressed wood that would have become trash.
There were rolls of unused insulation from an abandoned attic, used decking and even a marble countertop that was nearly new and better, Bauman says, than the one in his primary home.
In Arlington’s old Westover Library, he nabbed his favorite find of all—a midcentury modern, cast-iron railing that was his for the taking before the library was demolished in 2010. “I paid for very, very little,” he says.
At home, his growing stash of building supplies was spreading like kudzu.
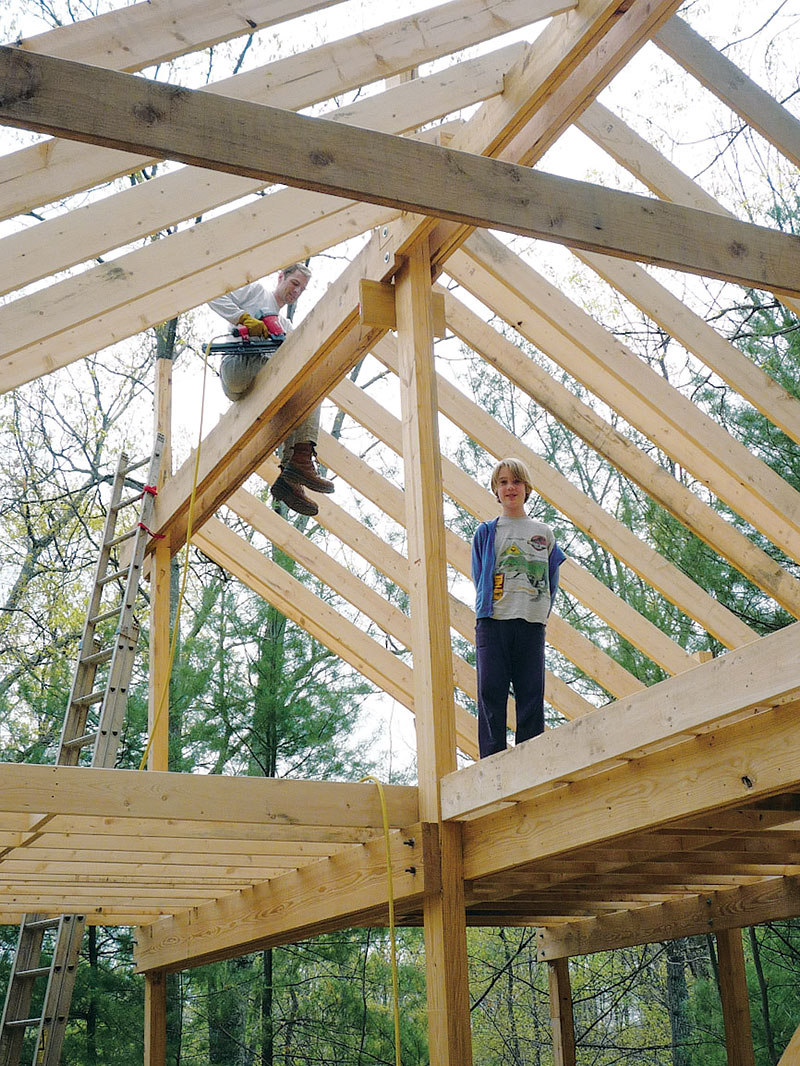
“My [home] office was completely full,” he says. “Underneath the kids’ beds was completely full of flooring. One whole side of the house was blocked with piles under tarps.”
In a notebook, he scribbled down ideas and sketched in a frenzy. Inspired by the owner-built house movement that began in the Pacific Northwest in the late ’60s, Bauman looked to author Ken Kern for examples of how to frame a house with poles on a grid, doing the math to calculate how much weight each post could bear. But with an entirely blank canvas, he was having trouble nailing down just what kind of cabin he wanted.
“I thought it would be fun to try building a round house. Then it was going to be one house for the kids and one for us…then I thought maybe a tiny house, with just enough room to sleep.”
Eventually, his materials made the decision for him. He began hashing out a design based on the sizes of the windows he’d stockpiled, the length of discarded railings he’d saved.
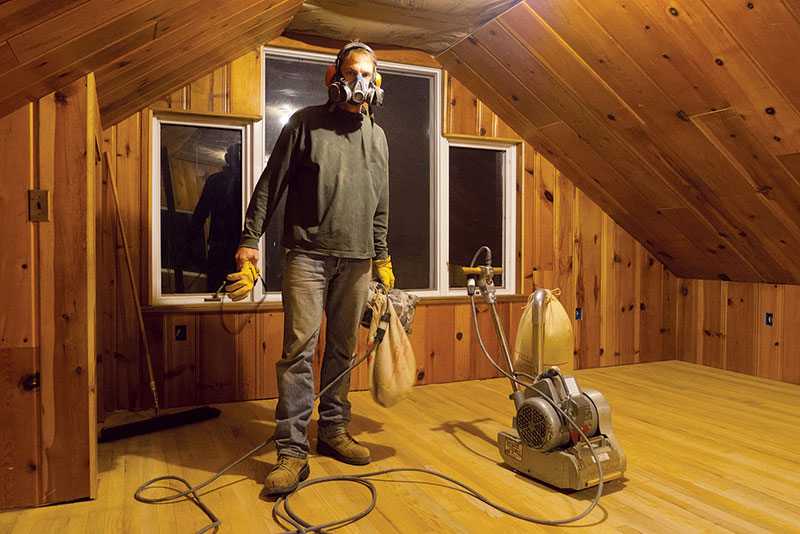
By the spring of 2010, it was time to build. Bauman made his first big purchase—new structural lumber—and bribed a small team of friends to help with framing on weekends in exchange for beer. The lumber was driven to the end of a paved road three miles from the building site, then shuttled closer with a 4-wheel drive pickup and hand-carried for the last hundred or so yards.
Digging the holes for 18 foundation posts took nine months. An auger wouldn’t make it to the site, so Bauman and his volunteer crew dug each four- or five-foot-deep hole by hand.
In January 2011, the foundation was in place and Bauman had a plan. According to his spreadsheet and monthly goals, he figured he’d have most of the cabin done by the end of the year. “That [schedule] lasted for about two months,” he says with a laugh.
In reality, the cabin construction was putting a strain on his free time with his wife and kids, given that he was working during the week and then heading west to the building site on weekends. That’s when the cabin became a family affair.
“We had a reset and it went from the cabin being my project to being a family project,” Bauman says. “We got rid of the timeline and switched to a project management plan of ‘What’s next?’ ”
Simenson and the kids started making trips out to the property and everyone found a role to play. Penn and Tor learned to use a rotary saw, while Lenka squeezed into tight spaces to help install insulation.“The kids loved climbing around on the skeleton of the house,” Simenson says. “They also liked seeing how the hard work turned into something tangible—something that we could live in.”
The work was grueling, but resulted in only one major injury: Bauman suffered a broken rib after a fall in the attic rafters.
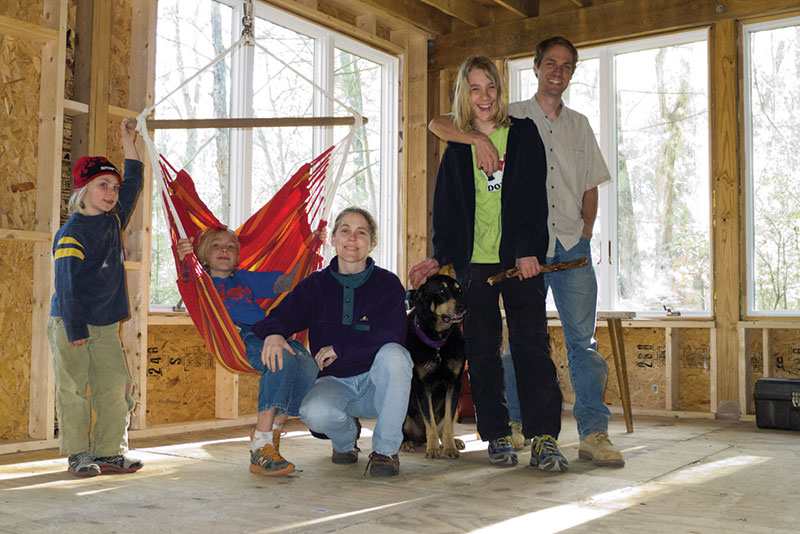
After three years, the 900-square-foot, cement-board cabin was finally taking shape. Bauman sanded and refinished his piecemeal wood floors, their patchwork planks varying slightly in width and color. He installed a composting toilet in the bathroom and a gravity water system to pump filtered rainwater to the sink.
An outdoor kitchen includes a camp stove and working sink. Inside, the first-floor family room and master bedroom are filled with light and mismatched secondhand furniture. For now, there’s no electricity, but he has the place wired in case the family ever changes its mind about being off the grid.
Asymmetrical windows—nearly all salvaged from different houses—offer one of the few clues that the cabin was designed around found materials, and not the other way around. In total, Bauman estimates that the two-story structure cost a little more than $20,000 to complete.
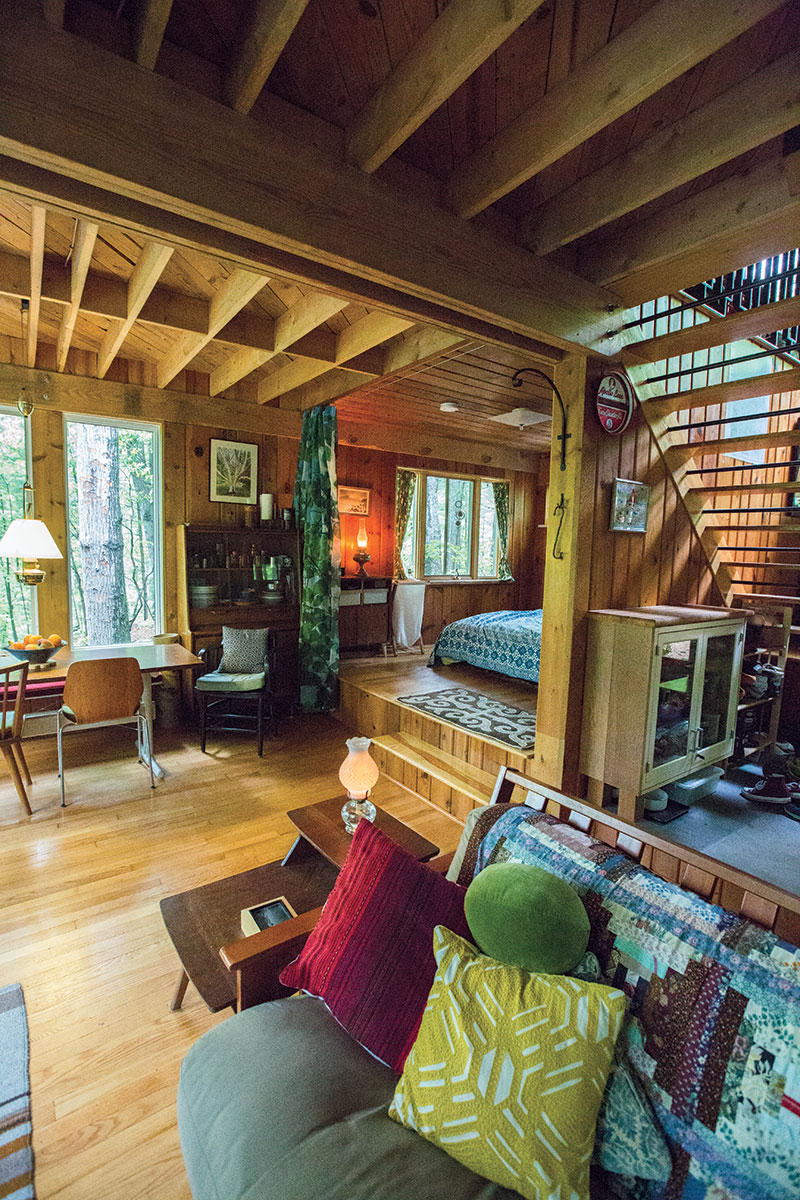
“Moon Hollow,” as it is now known, was finished in late 2013. The family tries to make it out once a month, even in winter, which has become their favorite time to get away to the mountains.
Meanwhile, back in Arlington, Bauman’s newly honed homebuilding skills aren’t going to waste. In 2015, he left the IT industry to launch his one-man HouseMeister Handyman Service. The business keeps him busy with projects such as bathroom remodels, window and door replacements, and screened-porch repairs.
He says he still feels the urge to pull over whenever he sees building scrap or furniture piled by the side of the road. But with Moon Hollow completed, he rarely stops. Most of the homeowners he counts as clients aren’t looking for used materials.
And a second vacation retreat? Not in the cards. After all, the recycled cabin was a 12-month project that stretched out over four years.
“I don’t know that I would change much,” Bauman says in retrospect. “We did it as a family, and that’s what was important.”
Writer Emily Van Zandt is a firm believer in Craigslist furniture.
