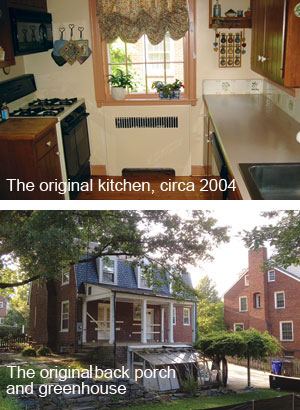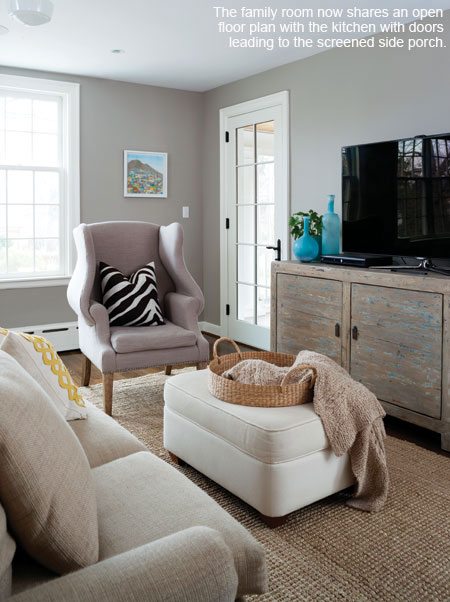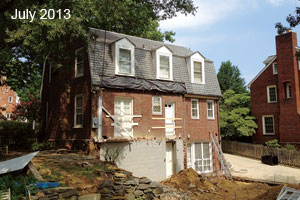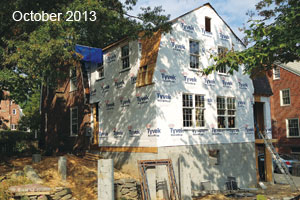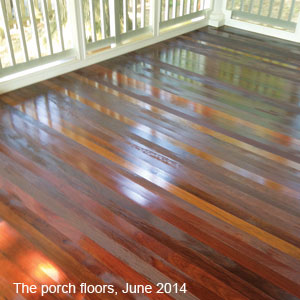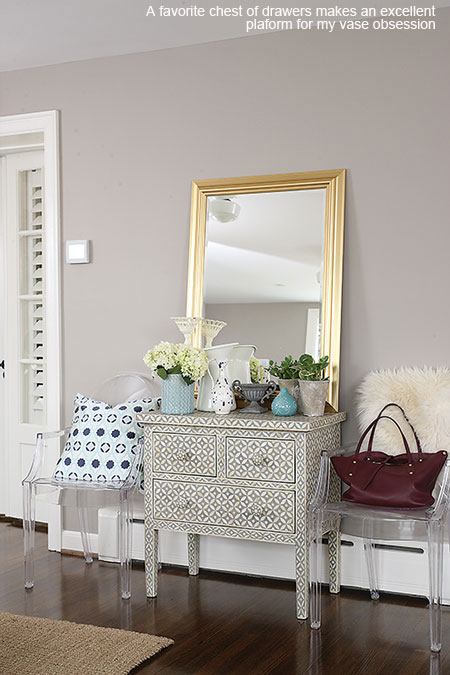In early June 2012, my husband, Kevin, came home from a Monday night basketball game to find me in the scary, unfinished section of our basement, doing laundry in a space crammed with outgrown toys and out-of-season junk.
He peeled off his soaked T-shirt, flung it in the washer, stared me down with those blue eyes and said, “Okay, let’s do it. Let’s put an addition on our house.”
I’d been waiting for him to whisper those words to me for eight years. In 2004—one year before the housing market hit its peak—we bought our first single-family home: a quaint brick Dutch Colonial in Lyon Village. We could hear the previous owners laughing all the way to the bank as we did financial backbends to buy in the neighborhood we’d been admiring since our post-college days.
On the surface, the house was unimpressive—full of knotty-pine paneling, smallish rooms and outdated appliances. But where I was blinded by cornflower-blue curtains and stenciled ducks, Kevin saw potential: a decent-sized corner lot with a walkout-level basement, a big yard and access to great schools, all on a street close to the Metro, a park and Clarendon’s shops and restaurants.
With a toddler in tow and a baby on the way, the three-bedroom house felt like a smart stepping-stone for us. Despite its drawbacks (minuscule closets, tiny bathrooms, untold layers of lead paint), there were also features I came to appreciate. Its substantial plaster walls meant that dinner parties were less likely to wake up sleeping babies, and the radiator heat worked efficiently and consistently.
But by the spring of 2012, we had outgrown the space. Our two boys had shared a room fairly peaceably for eight years but were starting to get antsy. They weren’t the only ones. I spent the majority of my time at home either writing at our dining room table or cooking in our galley kitchen, where I constantly found myself yelling “I can’t hear you!” to kids who needed my attention, or bumping into guests who wanted to keep me company but could never find a comfortable perch. After years of shoehorning overnight visitors into an eight-foot-wide bedroom and making them share a bathroom (that didn’t lock!) with our kids, we had finally reached our tipping point.
The question was what to do next. Kevin and I had watched other houses in our neighborhood being torn down and rebuilt, and were disappointed to see some of the original structures replaced by “humongalows” (as one friend dubbed them) that nearly eclipsed the properties they were built on. We vowed that if we renovated, we would do our best to preserve as much yard as possible, and would try not to expand too far beyond the home’s original footprint.
Around the same time, we fell in love with the remodeled home of good friends who live close by and asked for the names of their architect and builder. Steeling ourselves for the oncoming freight train of renovation-related expenses, we made an appointment with Charlie Moore of Moore Architects in Falls Church, and held hands as we went over the cliff.
June 2012
Our first meeting with Charlie at our house. He suggests we come up with a three-tiered wish list: must-haves, nice-to-haves and pie-in-the-sky items. He tells us that people sometimes neglect to ask for what they really want because they think it’s outside of their budget, when often it’s not. Charlie seems to think we can hit all the items on our must list (including an open, eat-in kitchen and a master suite with more storage space) as well as several of our more hopeful items (such as a private workspace for me) and a few pie-in-the-sky items (a built-in wine fridge, a sound system). He throws out a ballpark construction-cost estimate that is in line with what we feel we can afford.
We like him; he gets us. We interview no other architects and tell him to go ahead and send us a proposal for his work.
July 2012
I’m surprised to learn that Charlie is not going to be the main architect on our job. Instead, our project will be managed by one of his senior architects, Shamual Choudhury, who is laid-back, flexible and well versed in the Moore aesthetic. As the firm principal, Charlie will weigh in primarily on top-line issues and—as we will come to find out—when we need an advocate.
A contract in which the architect’s fees are determined as a percentage of the final overall costs is too fluid and uncertain for us. Instead, we agree on a set fee that represents a slightly higher percentage of the estimated costs, but won’t fluctuate. Shamual begins drawing up plans for the existing structure and contacts a survey company to redraw the plat for our property. This will be a key piece of information when we present our plans to the Arlington County Board of Zoning Appeals (BZA).
When Kevin figures out that the first plat has been drawn incorrectly, Charlie negotiates with the survey company to refund our costs, then hires a new company to draw the plat correctly. We write the new company a check for $400.
August 2012
We begin to understand the hidden costs of a renovation. In addition to the architect’s and builder’s fees, we will pay a mark-up (this turns out to be 19 percent) on any materials the builder orders on our behalf. There are also direct owner costs, including kitchen cabinets, countertops and appliances. These are paid for separately by the homeowner, but installed by the builder—which is actually a good thing. (It means that we won’t have to pay the builder a percentage of the hard cost for those items.) But we will be responsible for replacing any items that are damaged either upon arrival or during the installation.
In addition, we’ll be required to pay about $5,500 for a water line upgrade and about $8,000 in various permitting and application fees to Arlington County. We’ll also need to hire a roofing company for $250 to evaluate the condition of our slate roof (this pays off, as the firm ends up assuring us that our existing roof is still in great shape) and an arborist for more than $4,000 to ensure that a giant pin oak on our property is not compromised.
Before construction can begin, we’ll pay a structural engineer about $4,000 to assess the structural integrity of our existing house and the planned addition. We’ll also incur storage fees and will rent an apartment for the estimated six months that we’ll need to move out of the house. If we have any money left after we move back in, it will go toward landscaping and furnishings.
September 2012
The design development stage begins. We meet with our architects and their in-house interior designer, Jordan Campbell, who will work with us on choosinge everything—from tile to cabinets to plumbing and lighting fixtures. Jordan takes notes, pays attention and follows through. I like her.
Charlie and Shamual roll out a sheaf of drawings that make me swoon. The big kitchen! The master suite! The storage space! There’s even an upstairs laundry room where our linen closet used to be. Now that the options are more clearly spelled out, they provide a second estimated construction budget, this time based on finished square footage. It’s about $100,000 higher than the estimate Charlie threw out at our first meeting, but it includes an addition that’s two feet deeper than we originally planned for, which will afford us an extra 180 square feet of garage and living space.
We bring the drawings home, put them up on our wall and decide what we like/don’t like and what we feel is missing. We discuss where we’re willing to splurge and which luxuries we can do without. We solicit feedback from friends who have gone through renovations and take copious notes.
After a quick cost/benefit analysis, we nix the upstairs laundry (as well as some pocket doors, which seemed cool but proved pricier than we expected) and relocate my workspace nook to a spot off the kitchen. We decide to turn a quadrant of our basement into a multipurpose office/bedroom because, hey, we’re only going to do this thing once.
A screened porch is designed to fill an otherwise unused section of our side yard, but it encroaches on setback limits, so we’ll need to plead our case to the BZA. In the six months that these plans live on our dining room wall, we go through eight design iterations. We significantly change the roofline twice and reconfigure the master bath to add a pedestal tub, then take it out, then change our minds a few more times before Kevin finally suggests a way to make it fit. I’m pretty sure we are pain-in-the-ass clients.
October 2012
We apply for a variance to build our screened porch. Shamual submits our use permit, the fee for which is $375. We circulate our proposed designs to our neighbors and invite their feedback. We obtain letters of support from all of our surrounding neighbors to show to the BZA on our hearing date. Kevin collects photos and property measurements from other houses in our neighborhood with similar additions to illustrate precedence. Our hearing date is set for December.
December 2012
When Kevin presents our case to the BZA, one of our neighbors attends and speaks up on our behalf. (Shamual is also there, but only to observe.) The neighbor attests that the plans we’ve submitted are the best use of our property, preserving the largest amount of green space. The board is convinced and our request is approved. Hallelujah.
February 2013
As Shamual and Kevin tweak the final designs, Jordan and I calculate the exact number of lighting and plumbing fixtures we need to order: pendant lights and flush mounts, faucets and towel racks, sinks and commodes.
Overwhelmed by the possibilities, I seek advice from friends and obsessively browse Houzz.com and back issues of domino magazine.
March 2013
We narrow down our options and settle on the same builder who handled our friends’ remodel. He has a reputation for competitive pricing. We tell him that if he gives us his most aggressive bid and it falls in our price range, we’ll forgo bidding our project out to other builders and go with him. We’re exhausted from making so many decisions and just want to get started.
April 2013
After spending nearly 10 years in a cramped, dark tunnel of a kitchen, I dream of clean white cabinets, a pristine tile backsplash and exposed-bulb pendants. But I’m in over my head when it comes to design. A friend who built her own McLean home in 2012 gives me a crash course in kitchen design, weighing in on matters such as faucet selection (worth splurging on), the pros and cons of marble countertops (beautiful but easily stained and chipped) and the benefits of counter-to-ceiling corner cabinets. I relate the cabinet idea to Jordan, who accommodates the request while also specifying an “appliance garage” where I can tuck my ugly toaster and blender out of sight. Genius.
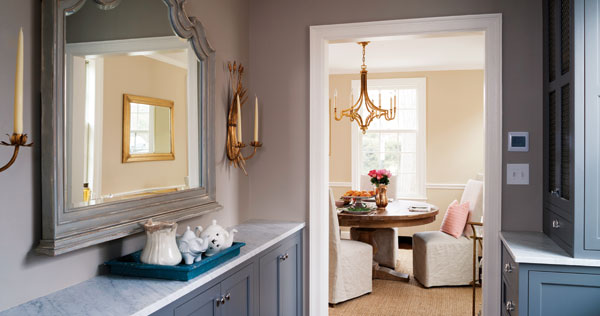
Ashley Baker at Random Harvest offered guidance on paint colors and furnishings, including the wheat sconces seen here. The vintage mirror is from the Old Lucketts Store in Leesburg.
May 2013
We are finally ready to submit our plans to the county (and, concurrently, to our builder). In an effort to save a few hundred bucks, I offer to do the legwork with the county myself. I quickly learn that this requires disproportionately more time than the task seems to merit. The first round of plans is rejected on a technicality; the second and third iterations are also rejected for reasons I cannot fathom. It’s not long before I lose count of how many times I resubmit plans to the county. I only recall an inefficient six weeks of hoop-jumping.
June 2013
The builder’s proposal arrives. Although his estimate is similar to the architects’ most recent building cost estimate, it still feels like a punch in the gut. It includes a 19 percent profit and overhead (P&O), which my friends tell me is pretty close to industry standard.
We circulate the proposal to our trusted circle of friend-advisers, who assure us that it’s on target. To ease the blow, the builder suggests that, in addition to leaving all the usual direct-owner costs out of his bid (things like cabinets and appliances), he can also remove plumbing and lighting fixtures, as well as the garage door. (Purchasing those items ourselves, he explains, will help us avoid the P&O charge.) This also gives us a little more flexibility to change our minds—which, as we’ve proven with our indecisiveness about the tub, we tend to do.
Our plans are finally approved. We sign the contract and hand over our keys to the builder and his general manager. Then the GM leaves the company the following week. It’s a clear red flag, but we take the optimist’s view and hope that it means the builder will just be more hands-on with our job.
Our building permit goes up. We start packing and sign a lease on a 1,200-square-foot apartment in Courthouse.
July 2013
We break ground the week after July 4. Stakes go up around our property, marking out the construction site. I have to get used to the idea that there will be strangers in my house at all hours of the day. Our storage unit—an enormous, ugly shipping container—is delivered and will sit at the base of our driveway for almost a year.
From my kitchen window, I watch our greenhouse and back porch get demo’d and suddenly feel sad and unanchored. I shove the thought out of my mind that maybe we should have just left everything alone and been happy with what we had.
We schedule our first biweekly site meeting. (This is where the architect, builder and homeowner walk through the construction site and talk about practical issues.) Our builder misses the meeting entirely and never calls to explain or apologize for his absence. This is the second red flag, but we’re too far into it—we give him a pass.
Our garage is torn off and the foundation for the addition is poured. By the end of the month, the footprint is framed. (Once completed, the addition will take our house from about 2,200 square feet to 3,300 square feet.)
Things move forward according to plan, although we soon find out that we need to replace our sewer line. As I write the check, I can’t help feeling like I’m literally flushing $10,000—and our furniture budget—down the toilet.
We also learn that our existing hardwood floors are too thin to be refinished, meaning those will have to be replaced, too. The flooring surprise adds an extra $12,000 to our tab. Goodbye, landscaping funds.
August 2013
Packing our house is one of the worst experiences I’ve been through. The four of us squeeze ourselves and all the possessions we’ll need for the next six months into the two-bedroom apartment. We try to make the best of it, but the stress level is at an all-time high. We step over boxes to get to the bathroom and store groceries in the hallway.
I channel my energy into the kitchen design, working with a kitchen supplier in Alexandria to flesh out all the details in Jordan’s layout. The designer there gives good advice—recommending, for example, a great bang-for-the-buck fireclay farmhouse sink, and cool features such as a two-tiered utensil drawer—but is a bit lax in terms of follow-through.
September 2013
The first and second floors of the addition are framed up, but without the windows and variation in materials and roofline, it just looks monolithic. I hope it’s not too big.
At this point, every detail is an ordeal. We hunt down a match to the unusual size and shape of our existing brick (which will be used to clad the basement level of the addition) at L.C. Smith Inc. in Alexandria.
It’s not an exaggeration to say that Kevin, who works full-time in film and television, is over at the job site at least once a day. He takes notes; emails the builder, architects and subcontractors; and essentially serves as the GM of the project. It’s like having a second job.
Our builder begins sending requisitions for the completed work. (These are approved by our architect before they’re submitted to us for payment.) They are often accompanied by change orders for items we’ve added or subtracted. We struggle to understand the pricing.
October 2013
The framers have broken through the rear wall of the original house and installed new windows everywhere. Walking through and seeing our plans come to life is almost surreal. The brick starts to go up. It looks awesome.
We order appliances during a tax holiday to save a little cash. We also order custom cabinets for the kitchen, bathroom and laundry room, but are told that they’ll take longer than expected to build, which could prove disastrous to our construction timeline. We ransack the D.C. metro area, searching for a slab of white quartzite (a natural stone that resembles Carrara marble, but is more durable and less likely to stain) for the kitchen. No luck.
Meanwhile, our headache du jour is that the gas company erroneously disconnected our meter when we asked it to temporarily turn off our service during construction. The utility now wants to charge us several hundred dollars to reconnect service and run a new gas line. What should have been a simple procedure requires months of frustration before it finally gets resolved.
November 2013
Our side porch is framed and a front portico is built. HardiePlank lap siding is installed on the first and second floors and the slate roof goes up on the addition. Neighbors stop us on the street to say what a nice job we’ve done with the renovation. We feel not-so-secretly proud.
Kevin takes videos of all the walls before they are closed up inside so that we know where all the pipes, wires and studs are located.
Friends assure us that ponying up the extra money for spray-foam insulation (in lieu of conventional bat insulation) will pay for itself within two years by reducing our heating and air conditioning bills—an opinion corroborated by a story that I read in this magazine—so we do it.
December 2013
Our cabinets arrive just in the nick of time. There’s a mistake on one of them—a door where a drawer should have been. The kitchen supplier promises to fix it as best he can and refund some of our money. He does, but not until more than four months and many phone calls later.
The builder tells us that we’re on target to move back in in February, although the plumber he’s hired to install and retrofit our hot-water heating system is having problems completing the job. Several excuses are put forward (the ordered parts go missing; the plumber has an illness in the family that requires many hospital visits) in a process that stretches five months. We feel bad for the guy and want to give him the benefit of the doubt.
January 2014
Our cabinets, appliances and light fixtures are installed. Our floors are stained and the paint is on the walls, although the flooring guys and painters didn’t do the best job tag-teaming. (There are yellow splotches of wood stain on the baseboards, and the floor, which had to be sanded to get rid of paint drips, now has an uneven finish.) The tile work, however, looks better than I ever imagined. The mudroom cubbies are a work of art. I can’t wait to move back in.
Now all we need is some heat. Unfortunately, the issues with the radiator heating system still are not resolved. In the meantime, someone rigs up a forced-air system to blow heat through our air conditioning vents. We won’t find out until March that this stopgap measure is costing us more than $1,000 a month in electric bills.
We hire Jon Linville of Innovative AV in Arlington to install our sound system and set up our wireless network. He’s professional, prompt, helpful and knowledgeable and patiently answers all of Kevin’s detailed technical questions. He is not our cheapest option, but he is worth every penny.
February 2014
Our move-in date is pushed back twice while we wait for the radiators to be installed, but we still manage to move in before the end of February. I am grateful and stunned that we’re on schedule. Except for the basement and the porch, the construction is complete. The move back is much easier than the move out. I resolve to cut down on clutter by only bringing things back into the house that I love.
We still have subcontractors walking through at all hours of the day. Some ask us to pay them directly (rather than go through our builder), but we’ve already paid the builder. With the temporary heat blasting, the air is so dry that we all get sick.
March 2014
The plumber charged with fixing our radiator heating system is now saying that we need a bigger boiler than the one that was originally specified for our house. Our builder orders one for us.
We are outraged when the builder suggests we pay the extra cost and flatly refuse to pay. The door needs to be cut to get the new boiler into the boiler room in the basement, and we end up having to get a bigger door for the opening.
Soon after, a bill arrives from Dominion Virginia Power for $1,384. I think it’s a mistake but, no, it’s for the temporary heating system. We immediately disconnect said system and borrow some portable space heaters. We wear winter hats and sweaters indoors and drag the heaters around with us from room to room, like small pets.
The engineered-hardwood flooring is installed and our basement is finally finished, but it will be months before we can use the space. We have to keep it cleared out while the plumbers work on the heating system.
Because we have no funds left over for landscaping, our yard is mostly mud. My younger son complains daily that he has nowhere to play (the storage container is blocking the spot that will eventually hold a basketball hoop). The stress is affecting our whole family.
April 2014
Our heating system still isn’t working properly, so our builder brings in a new heating company, Lorton-based Foley Mechanical, to assess the situation. I hang all my hopes on Foley to fix the problem, even though I have learned so much about hot-water heating that a career in plumbing is starting to feel like a viable option.
May 2014
We’ve passed inspection, and it’s warm outside, so we table the heating issue while we push the builder to finish everything else on our punch list. (For the uninitiated, a “punch list” is a rundown of minor tweaks and fixes that still need to be completed.) At the same time, our lovely screened-in porch taunts us. The oil finish on the floors refuses to dry for weeks, with gooey spurts of oil seeping up through the boards. We finally read the back of the can and realize that the flooring subcontractors used the product incorrectly. They re-sand the floor twice before they get it right. The porch won’t be ready for use until July.
June 2014
Though it’s early summer, we’re desperate to get our house adequately heated before winter returns. Our money has run out; we still have several unfurnished spaces and are using my post-college Ikea furniture in our bedroom. The temporary paper blinds that Kevin threw on the windows for privacy are starting to seem permanent.
July 2014
Our punch list is finally complete. The storage container has been removed, and renovation amnesia has begun to set in. Despite the project-management issues we’ve had with our builder, the vast majority of his subcontractors have been hard-working, excellent craftsmen who use high-quality materials. The house is lovely, functional and well designed. It almost feels like home.
August 2014
Charlie sets up a conference call with the builder and we finally face the heating issue head on. Foley has noted that some of the exposed pipework was done incorrectly and is proposing a $5,000 fix. Our builder needs to pay for it. To his credit, he agrees and signs on Foley to correct the work.
September 2014
The guys from Foley go to town on all the exposed elements of our heating system. They still can’t get it working properly. They tell us our boiler is more than twice as big as it should be (this, after having been told by the previous plumber that we needed a bigger one) and that it will run inefficiently and drive up our heating bills. They also inform us that they can’t fix the system without seeing what’s inside the walls.
October 2014
This is the worst-case scenario I’ve been dreading. Workers cut open our freshly painted ceilings and walls so the guys from Foley can figure out why our heating system still doesn’t work. Foley determines that the only way to get the system running properly is to rip out the pipes and the boiler and start over.
November 2014
Owner Dan Foley gives us his professional assessment of the situation. He says that, in his 30 years in the business, this is one of the worst jobs he’s ever seen. The fix will cost about $30,000. I want to cry, but I am numb. I want this to be over.
Charlie advocates for us again, insisting that the builder provide us with a working heating system. The builder agrees to pay for it and to have it done by Dec. 17. Our heat will be shut off and we will lose access to the basement and kitchen for much of the process, but we won’t have to move out.
December 2014
We pile our belongings—including our lonely Christmas tree—into the few rooms in the house that won’t be touched by the heating retrofit. We huddle around re-borrowed space heaters and are thankful for the excellent spray-foam insulation that now keeps our house relatively warm.
As of Dec. 17, our house is still covered in plastic. I can’t overstate the amount of work that Kevin has invested, both in prepping our house and managing the process. It will still be about a week before Foley’s work is completed. Then we will need to manage insulation, drywall and painting. Again. This is not the way we planned to spend Christmas.
January 2015
The guys from Foley work through the holidays and finally get all 28 radiators functioning properly. I never imagined how much I’d love the warm, dusty smell of cast iron heating up. There’s a minor emergency when an uninsulated pipe under my office bay window bursts due to freezing temperatures, but they have it fixed within a couple of hours.
Kevin spends the better part of a weekend painting alongside a new crew that our builder has hired to finish the repair work on the walls and ceilings. I can see the effect that this whole process has had on him.
The past 11 months have left us both weary. And yet we do have heat, a roof over our heads and a beautifully designed home. There are still things that need to be worked out—final payments, issues with water temperature and pressure. I wonder if it’s ever really going to be done.
But I also realize: This is life. Do your homework, pick out your fixtures, send a little prayer up to the universe and then go with it. You may never get your perfect happy ending, so you might as well spend time being happy in the middle.
Watch a time-lapse video of this renovation from start to finish.
Adrienne Wichard-Edds is grateful for the many generous friends who opened their doors, offered their wisdom and loaned out their space heaters to her and her family during this adventure.

