Work and Play
When Jim Alpi started working full time from home in 2007, his work space was a tiny bedroom on the second floor with a pull-down ladder to the attic in the middle of the room. Insulation would scatter anytime the ladder came down.
The makeshift office wasn’t the only shortcoming in the 1968 home he shared with his wife, Donna, and their two kids, both students at H-B Woodlawn. They loved their close-knit cul-de-sac in Country Club Hills, but with Jim, an energy consultant, working from home, there was no place to put out-of-town guests. Visitors were relegated to a pullout sofa in the basement, which had a powder room but no full bath.
Not wanting to move, the Alpis hired Arlington remodeler Steve Smith of Ventura Group and Bethesda-based GTM Architects to reconfigure their Georgian-style home by removing the existing roof, adding a third floor, and building a side addition with space for a family room and breakfast area, a new master suite and a new garage.
They also wanted a fresher aesthetic. That’s where designer Marika Meyer came in, replacing the original earth-toned palette with crisp whites and blues, offset with natural wood.
One thing is now noticeably absent from Jim’s new office and den on the main floor: a big desk. “I spend half my time with my laptop, sitting on the couch,” he says, pointing toward a seating area that doubles as a place to watch football, golf or movies. Donna, a lawyer by training who sits on the board of the Arlington Free Clinic, also has her own office hideaway.
The kids have new digs, too. Caroline, 14, has a larger bedroom and bath on the second floor (across from a well-used guest suite), while the unfinished attic was converted into a loft, bedroom and bath for Nicholas, 17.
Architect Doug Roberts describes the end result as a good combination of classic styling with modern function. “There are always challenges with an older home, getting all the needs of today’s families into an existing space,” he says. “I think in this case, we did.”
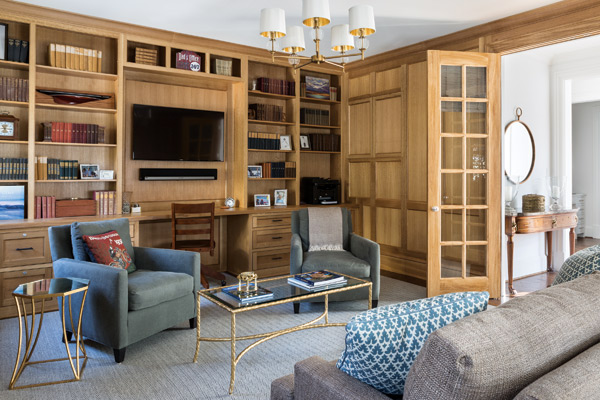
Office: Jim’s new office is paneled in quarter-sawn oak. Photo by Angie Seckinger
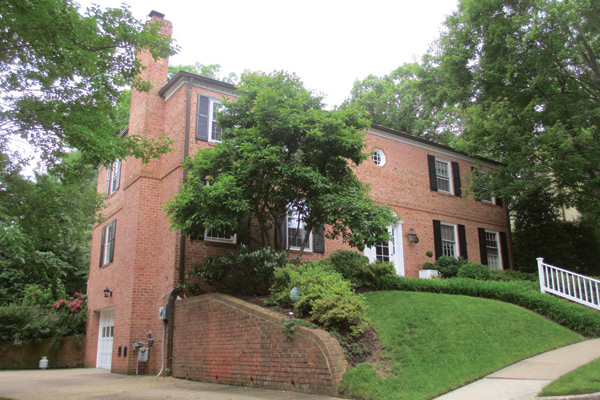
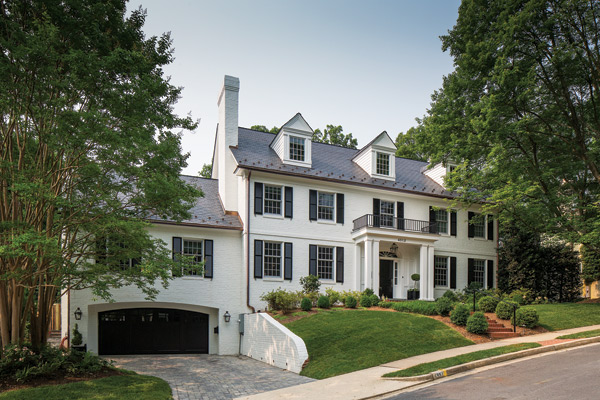
Before and after. Exterior: Dormer windows, a new front portico and fresh paint lend character to the new facade. The addition (on the left side) blends seamlessly with the original structure. Photos by Kevin Weber/GTM Architects
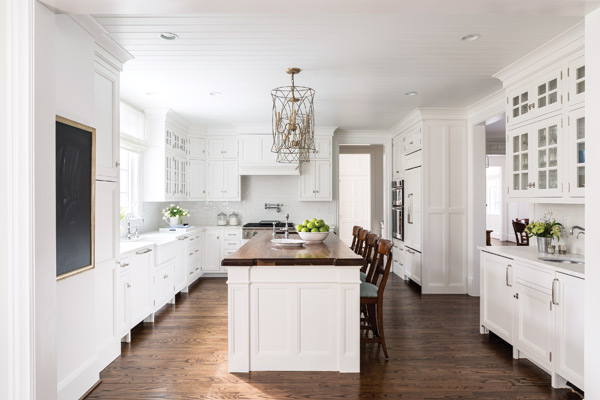
Kitchen: Custom cabinets (by Crown Point Cabinetry in New Hampshire) are offset by a walnut island top and red-oak floors. Photo by Angie Seckinger
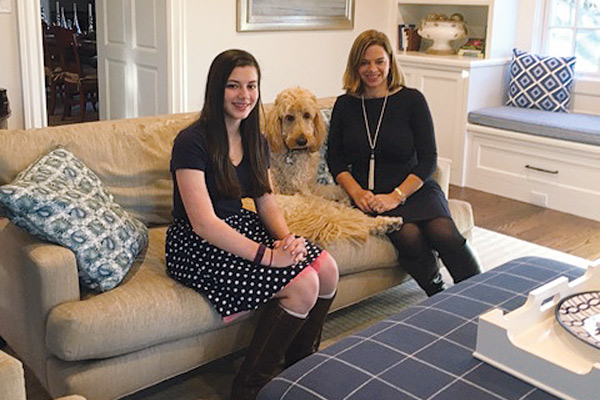
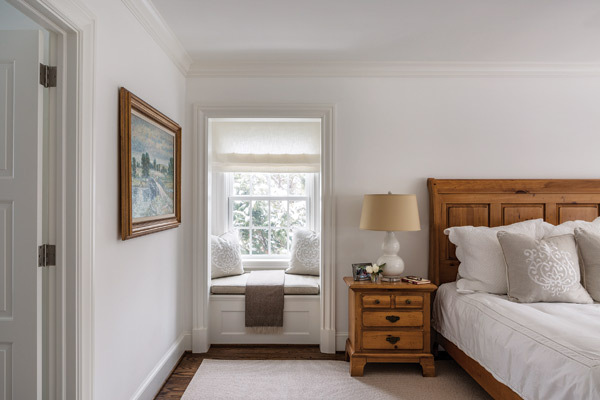
Caroline and Donna Alpi. Master suite: On the inside, dormer windows provide alcoves for cozy window seating. Photos by Angie Seckinger
Neighborhood: Country Club Hills
Architect: GTM Architects, gtmarchitects.com
Builder: Ventura Group, venturagroupllc.com
Interior Designer: Marika Meyer Interiors, meyerinteriors.com
Originally built: 1968
Remodeled: 2014
Original sq. footage: 3,668
New sq. footage: 6,356
